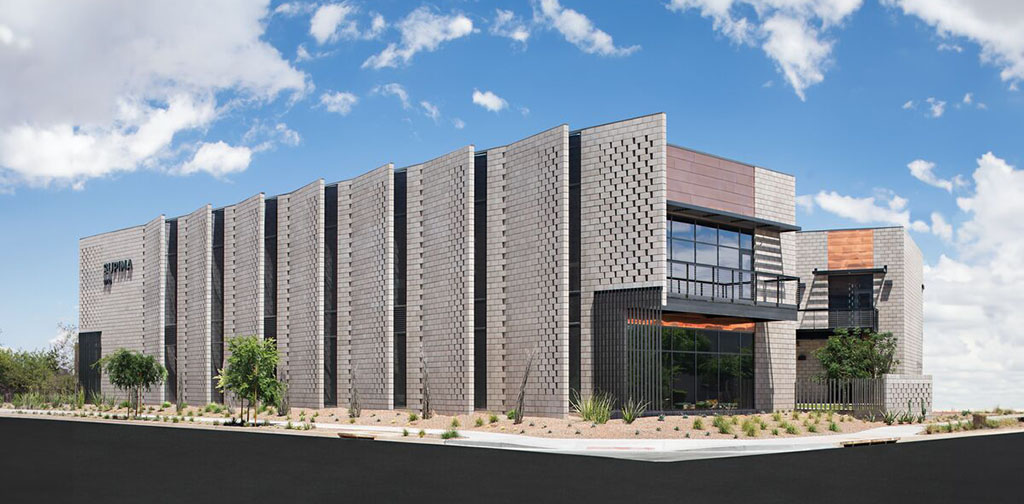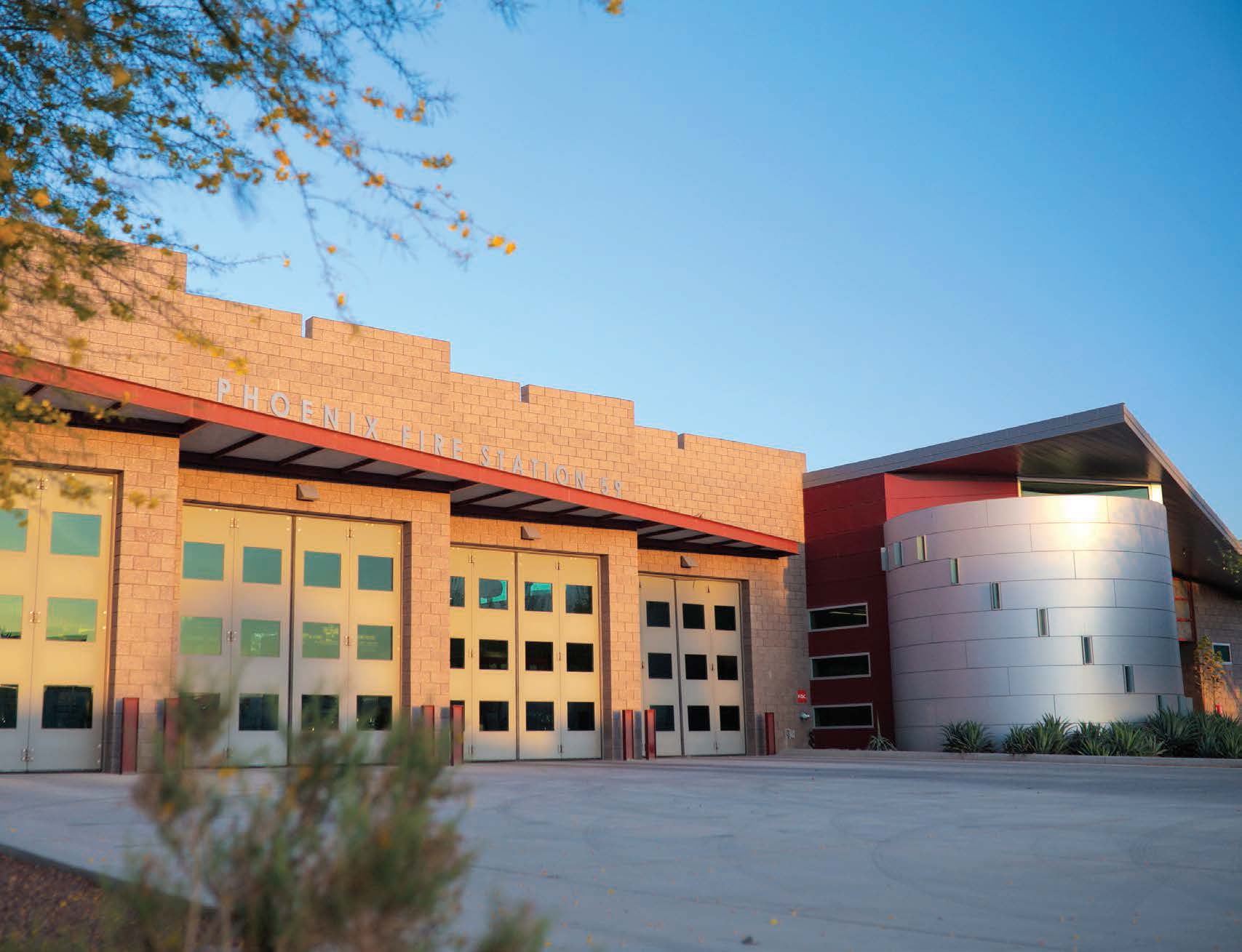
NEW SUPIMA HEADQUARTERS DESIGN FEATURES FILTERED LIGHT AS A BUILDING MATERIAL USING FLEXIBLE DESIGN ASPECTS OF ECHELON’S TRENDSTONE CMUS
The Challenge
CEO Lewkowitz explained, “We wanted to convey a sense of authenticity by telling a broader story—the incorporation of community, agriculture, the cotton world and Arizona in general.”
After a great deal of collaboration, Lewkowitz and Duffy agreed on the concept of utilitarian elegance. Duffy explained, “Supima has elevated a humble cotton fiber to the highest luxury, so the exterior of the headquarters building needed to symbolize that.”
Background
Supima Cotton is an Arizona-based nonprofit trade association that has represented cotton farms and monitored distribution of the high quality, extra-long staple cotton since 1954. The organization recently built its new headquarters in Tempe, Arizona. The site is situated on the outskirts of South Mountain Park Preserve allowing for sweeping views of the diverse desert landscape and surrounding mountain vistas, while maintaining easy access to Arizona State University and Phoenix’s Sky Harbor Airport.
Mike Duffy, Associate Principal for RSP Architects, was lead designer on the build. During the planning stages, he and his team worked closely with Mark Lewkowitz, President and CEO of Supima, and other key decision makers to develop a design concept that would reflect the clients’ need for a genuine representation of the Supima Brand.
The Solution
“We chose Echelon Masonry because of its superior reputation, and Trendstone in Huntington Gray was the perfect choice,”
— Mike Duffy, Associate Principal for RSP Architects
The architect’s premise involved using a simple masonry unit, with no ground face as the primary building material, which could be maneuvered to create the desired pattern.
“We chose Echelon Masonry because of its superior reputation, and Trendstone in Huntington Gray was the perfect choice,” he noted.
The space was broken down into dual 2-story buildings to create a courtyard in between connected by a second-story bridge. This provided ample room for headquarters functions as well as surplus office space for leasing and expansion.
“Once we established the footprint,” the designer continued, “the volumes were rotated, canted, and chamfered to respond to views, site constraints and harmonic connection to the courtyard. Our plan incorporated optimal vistas of nearby Phoenix mountains like Papago and Camelback, as well as the more distant views of the San Tan peaks.”
During the design process, Duffy developed a language of folding, pulling apart, and removal to address different objectives.
“The CMUs pulled apart to create wing walls that extended out past and in front of full height glazing. The pattern felt very natural, and these walls of ‘woven block’ created vertically cantilevered scrims to filter light, frame views, and spill dappled light into the interior.”
“We achieved our goals by using the Trendstone CMUs as the dominant exterior building material, effectively representing—through a gradation of openings—cotton fiber fabric.”
— Mike Duffy
The Result
“Echelon’s Trendstone has served our needs here in the valley like no other,” Duffy remarked. “It’s a very economical material, and the Stone Cold Masonry installation crew was awesome to work with. In the desert, it takes so little to get an impact on shade and shadow. We were able to angle the masonry to deflect the sun on 5 and 10-degree angles. And Amerimix, Oldcastle’s dry mix brand, offered a grout color two shades lighter than the block to create a desired shadow effect.”
Stone Cold Masonry has had extensive experience with concrete masonry on numerous jobs, according to Lance Little, founder and owner of the Phoenix-based firm. “We’ve laid more than 1 million Echelon CMUs this past year, mostly medium weight gray block, and it was great to see 15 – 20,000 of them used in such a creative, intentional way,” he said. “Once our crew got the pattern down, installation was a breeze.”
In addition to Trendstone CMUs, the building’s exterior materials included steel for overhangs and copper siding panels, a tribute to Arizona’s copper mining industry.
While Supima’s exterior design paid tribute to its agricultural and historical legacy, the contrasting interior showcased elegant but restrained details such as polished concrete floors, exposed Mechanical, Electrical and Plumbing (MEP) systems and structural systems and floor-to-ceiling glass walls. The result is an elegant blend of past and present.
Stay Connected
Get the latest news and information from Echelon by signing up to receive our monthly newsletter.
