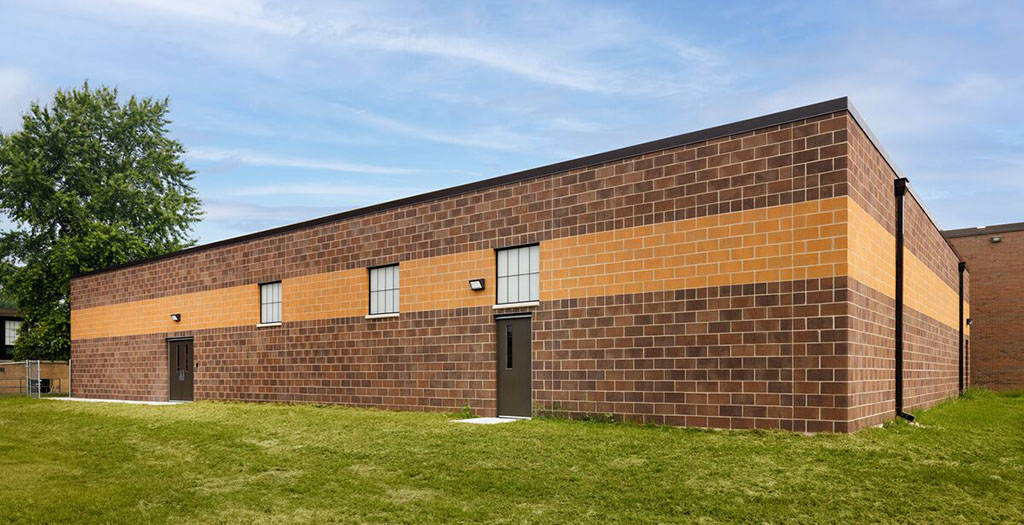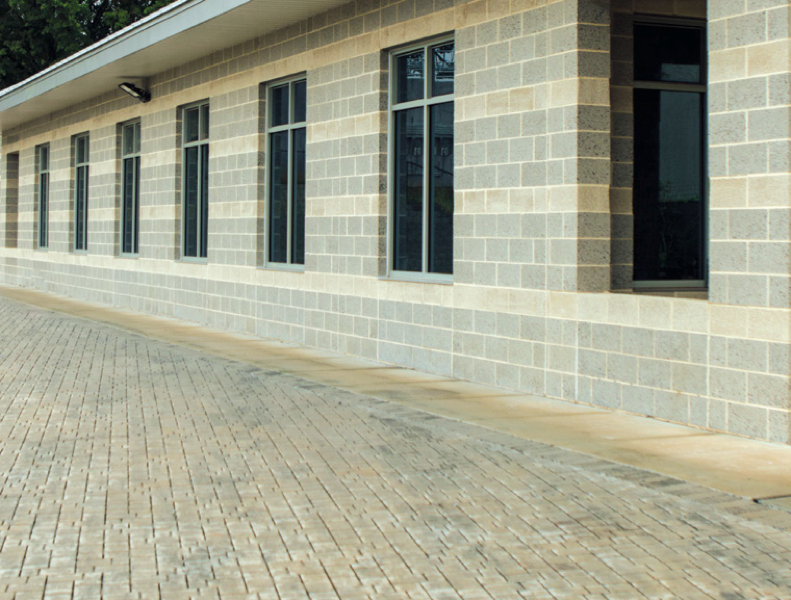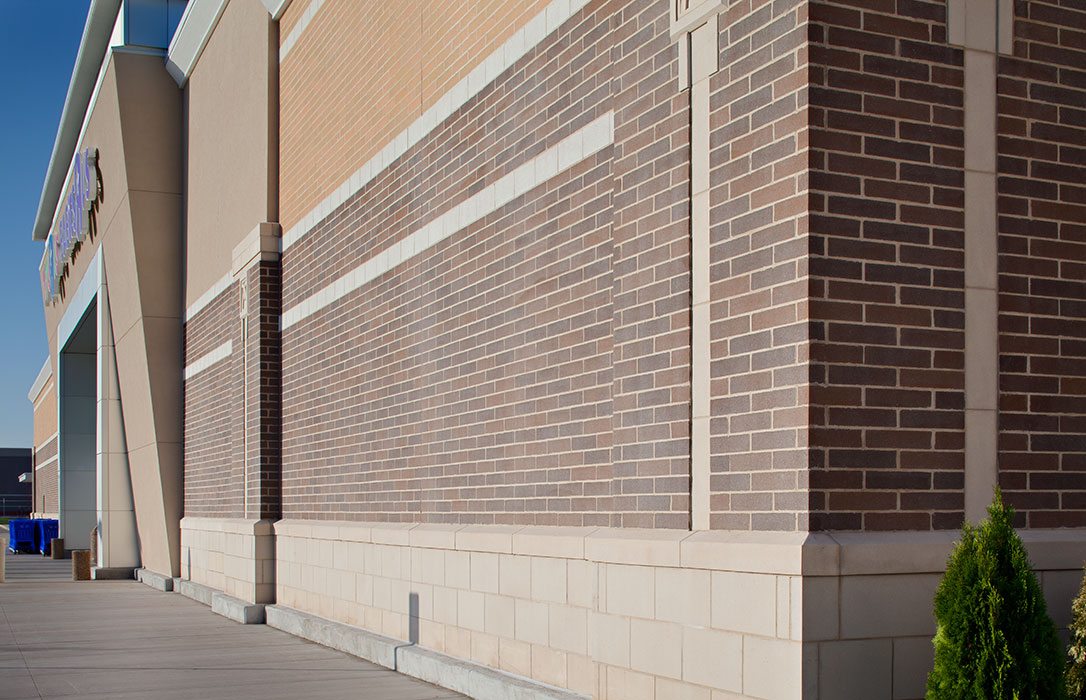
Cordova Stone™ Earns Ovations For Form And Acoustic Function Of Modernized Amphitheater
The Challenge
Usha Sundaram, AIA with U.S. Architects P.C., was the lead architect on the project. She explained some of the goals and challenges encountered during the planning stages.
“We were dealing with a very old school with no wall cavities in 4-inch brick and block,” she explained. “The site was very tight with existing buildings on the north and west, a septic field on the east and a septic tank on the south. Along with band and choir rooms, we thought it better to move the cafeteria and kitchen to the new building with updated facilities.”
The architect continued, “With only 7,200 square feet to work within, we needed the wall to be as skinny as possible. We ruled out precast concrete since it would not be cost effective for this size building, and the interior walls would have had to be furred out for running wiring and piping reducing the usable area.”
Background
Located in the southwest corner of McHenry County, Illinois—just 60 miles northwest of Chicago—the Riley Consolidated School District campus is home to approximately 300 K-8 students. Originally built in the 1940s, updates to the school have been few and far between with the 1975-era gymnasium serving as an all-purpose venue for decades.
Until recently, band and choir classes operated out of portable classrooms, and the aging cafeteria/kitchen was in the basement level of the original building with no restroom access. Decision makers recently decided that it was time for an update to the vintage structure.
The Solution
“We needed to achieve that R-Value to meet code and get the ComEd energy rebate for the school, and we did it. It also helped attenuate the noise factor…We chose the InsulTech system to save time and money, gain additional square footage and conserve energy—and we didn’t spend extra to make it look great.”
— Usha Sundaram, AIA with U.S. Architects P.C.
Sundaram had been waiting for an opportunity to use Echelon’s InsulTech Masonry System, a product she had discovered while attending an AIA conference in 2017.
InsulTech’s all-in-one structural masonry units gave Sundaram the architectural flexibility needed for this project. The system was engineered with five components—structural CMU, EPS insulation, air barrier, drainage plane, and veneer face—in a single, preassembled 12 ¼” unit.
She explained, “Traditional cavity walls measure 19 inches versus InsulTech’s 14-inch walls—we saved 5 inches and 150 square feet of usable area in a space where every foot counted.”
“Budget was a big consideration,” Sundaram added, “and we saved costs on installation time by using the preassembled InsulTech system. The full height block provided a modern look, and we broke up the monotony by adding some center-scored blocks and accent color in the middle without incurring additional expense.”
InsulTech’s patented BASF Neopor EPS molded inserts resulted in an assembled unit with an effective R-value of 16.0 at 75° F, far surpassing International Energy Conservation Code (IECC) requirements.
“We needed to achieve that R-Value to meet code and get the ComEd energy rebate for the school,” the architect noted, “and we did it. It also helped attenuate the noise factor. In total, we used 5,956 square feet of basic InsulTech blocks with Harvard-Brik veneer—a natural product with an excellent lifecycle.”
She noted that Chris Janic of Burroak Masonry (BMI), a Leland, Illinois-based firm, worked with Oldcastle APG’s Len Browning to get up to speed on the new material. Onsite training support and project visits were also provided by Christina Meck of Oldcastle APG Northfield.
“As promised, these Oldcastle team members were on-site to provide training for our block layers. After a sample panel was built, we had Usha come out for review. She had a few questions answered by the team and the next day we started building up the walls. The job went very well for our company and we are very proud of the final product.”
— Chris Janic, Burroak Masonry (BMI)
The Result
Sundaram reflected, “With plenty of Harvard-Brik color choices, we were able to complement the existing building color scheme,” she said. “We chose Mesaba Tide as the field color and Pebble Beach for the accent color.” We chose the InsulTech system to save time and money, gain additional square footage and conserve energy—and we didn’t spend extra to make it look great.”
She said the team created an interesting pattern without breaking the bank to achieve a 21st century modern look for the addition while tying it to the original building.
“The school administrators were exceptionally pleased with the outcome as well,” the architect added. “It has a nicer aesthetic than they thought possible—all brought in on time and right on budget. It all worked beautifully, and I would undoubtedly use the InsulTech Masonry System for other projects.”
Stay Connected
Get the latest news and information from Echelon by signing up to receive our monthly newsletter.

Featured Product
InsulTech
