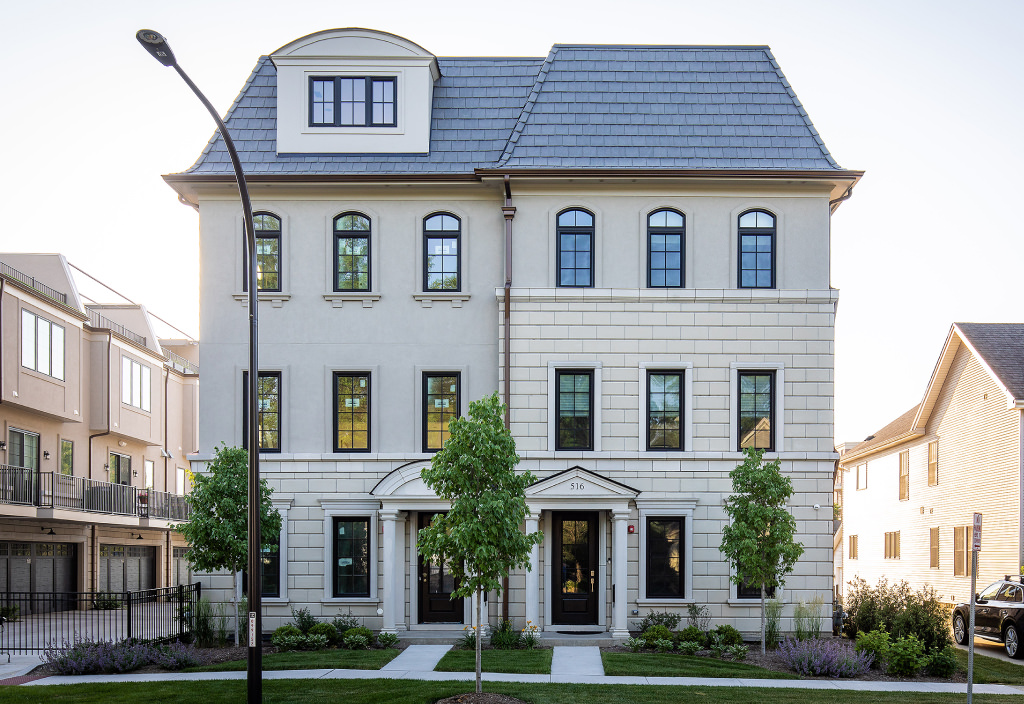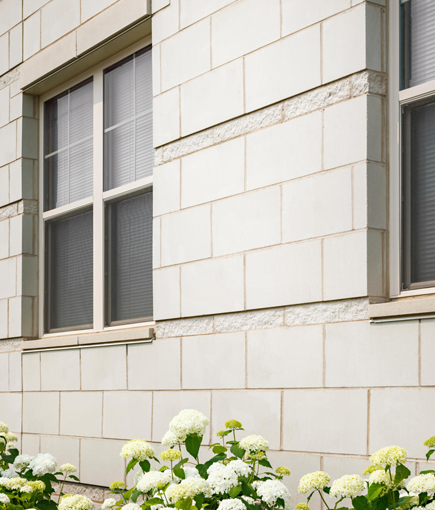
Background
Naperville, Illinois consistently ranks among America’s top cities on several metrics, including lifestyle, safety, green space and education. Located approximately 30 miles west of Chicago, the community is known as a great place to raise a family while enjoying the economic benefits of proximity to Chicago.
In 2017, Charleston Building and Development, a family-owned firm since 1998, broke ground on a six-unit custom row house residence located within walking distance of Naperville’s vibrant hub. After securing the land site, the developers contracted with local architect, Chris Derrick, Principal and owner of Derrick Architecture, to design the building.
The Challenge
The architect recalled, “I had worked with Charleston Building and Development for years. The company’s founder, Larry Van Someren, came to me with an idea based on a building he had photographed while vacationing in England.
He loved the Old European look and wanted to discuss the possibility of designing something similar in Naperville, provided we could find the right materials.” The design would need to tie the building together as one cohesive unit, not as six separate units.
The Solution
In choosing materials for the project, the Charleston team considered several factors, including aesthetics, cost, durability and, most of all, quality. The exterior aesthetic would contrast stucco with Franklin Stone™, an Echelon masonry product that strongly resembles real stone.
Erik Van Someren, President of Multi-Family and Development for Charleston B & D, recalled, “I have to credit our mason, Lukasz Kaplinski, owner of Polbro Masonry Inc., for advocating for Franklin Stone. He often suggests superior products to us, and this one of them.”
Franklin Stone is formulated with a mixture of white portland cement and fine aggregates, resulting in a highly dense product with excellent color consistency. This worked well to create a cohesive European aesthetic for Charleston Row’s exterior.
The durable concrete masonry units (CMUs) are mold and mildew-resistant and offer an ideal low maintenance alternative to traditional limestone. Kaplinski commented, “The Franklin Stone was cost-effective and easy to install, especially compared to limestone.”
On those visible end units, Derrick scaled up the Franklin Stone to the second story façades, adding ornate stone sills, coping stones, and headers. Viewed from the front, the decorative tower-like structures bracket the interior units, creating an elegant symmetry, while the prominent corners provide striking side views.
The Results
The architect reflected, “The Charleston developers gave me a lot of leeway in design, so that I could include so many great details on the building, which really establishes the look as you’re coming into the west side of Naperville. I was really pleased with the detailing of the Franklin Stone—it turned out so crisp.”
The six initial Charleston Row units sold out before construction was completed, which led to plans for Charleston Row II, which also sold out quickly. Erik Van Somersen and his team are now working on plans for a third phase, which will keep this collaborative team busy for a long time. “We are proud that Charleston Row is one of the most recognizable and beautiful buildings in Naperville. It fits nicely into the existing architecture of the city and adds to its charm,” said Derrick.
- Product
- Franklin Stone
- Architect Firms
- Derrick Architecture
- General Contractors
- Charleston Building & Development
- Masonry Contractor
- Polbro Masonry Inc.
Stay Connected
Get the latest news and information from Echelon by signing up to receive our monthly newsletter.

Franklin Stone
- Key Specifier Documents
- Specification Document
- Cut Sheet
- Download BIM Content
Featured Product
Franklin Stone
Manufactured by Northfield Block Company, Cordova STONE high-density pre-finished architectural masonry units combine all-natural aggregates with concrete masonry to create the beauty of natural stone with the structural integrity of concrete. Available for both veneer or through-wall applications in a variety of textures, colors, shapes and sizes, Cordova STONE offers unlimited interior and exterior design options, including archways, coping, and sills. Cordova STONE’s newest look, Chiselface, offers a sophisticated dimensional texture with the hand-chiseled look of natural-cut limestone. Easily cut and shaped in the field, installation is a breeze. Designed to last, Cordova STONE is mold and moisture resistant, provides a high degree of cleansability, requires virtually no maintenance, and outperforms all ASTM requirements for strength and durability.