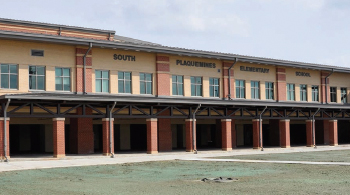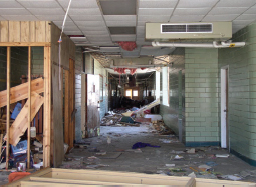Return to News
SCHOOLS LOOK TO NEW ELEVATIONS FOR LONGEVITY

Port Sulphur, LA – South Plaquemines Parish, surrounded by water on three sides, encompasses the peninsula of Louisiana at the mouth of the Mississippi River. The 26-foot tidal surge from Hurricane Katrina topped the levees both on the river and gulf sides of the parish, completely submerging it for weeks in murky water mixed with oil and chemicals spilled from nearby refineries, riverboats and tankers. Every school in South Plaquemines was destroyed. Due to mass exodus of the population following the storm, the Plaquemines Parish School Board decided to consolidate the school system of the entire lower parish, combining the schools of three communities into one.

See the St. Bernard Parish damage caused by Hurricane Katrina.
Verges Rome Architects was tasked with designing the new South Plaquemines Elementary. The $30.9 million project was funded by FEMA and designed to comply with the agency’s strict mitigation requirements. The school opened its doors to students and their families, faculty and staff, in time for the 2014-2015 school year.
Serving 870 students in prekindergarten through sixth grade, the 105,054 square-foot, two-level structure is raised 18 feet above grade to mitigate future flooding from a surge of the Gulf of Mexico.
The building’s ground level comprises a covered outdoor play and parking area, rather than occupied areas, so it can be a total wash-through in the event of a flood. Verges Rome incorporated columned arcades along both sides of the building at ground level, to visually lessen the void created by the building’s high elevation.
The design also separated public spaces from offices and classroom for security and convenience. On one side of the school there is visitor access for events in the gym, library/media center. The common spaces maximized use of the areas while allowing light into the building. A partitioned stage between the gym and cafeteria allows for either simultaneous events in both spaces or use as one large performance stage. The cafeteria itself is an open, two-story space with design elements such as clerestory windows and a glass interior façade that allow the flow of light deep into the building.
On the opposite side of the public access is the bus loading zone and entry to the school’s second floor via either stairs or ramp. Students in pre-K through second grade take classes on the second level, while those in grades three through six attend class on the third level. Stairwells are strategically placed to direct student traffic flow away from classrooms for minimal noise infiltration.
Oldcastle Echelon’s Trendstone Plus® was used on the school’s interior. “We chose it because it provided the aesthetic we wanted, is low-maintenance and durable,” says Steve Rome, AIA, principal partner of Verges Rome Architects in New Orleans.
This article was first featured in MODERN MASONRY Volume 2, Issue 3. Read the full issue here.
- Tags:
- Case Study
- Modern Masonry
Return to News
Stay Connected
Get the latest news and information from Echelon by signing up to receive our monthly newsletter.