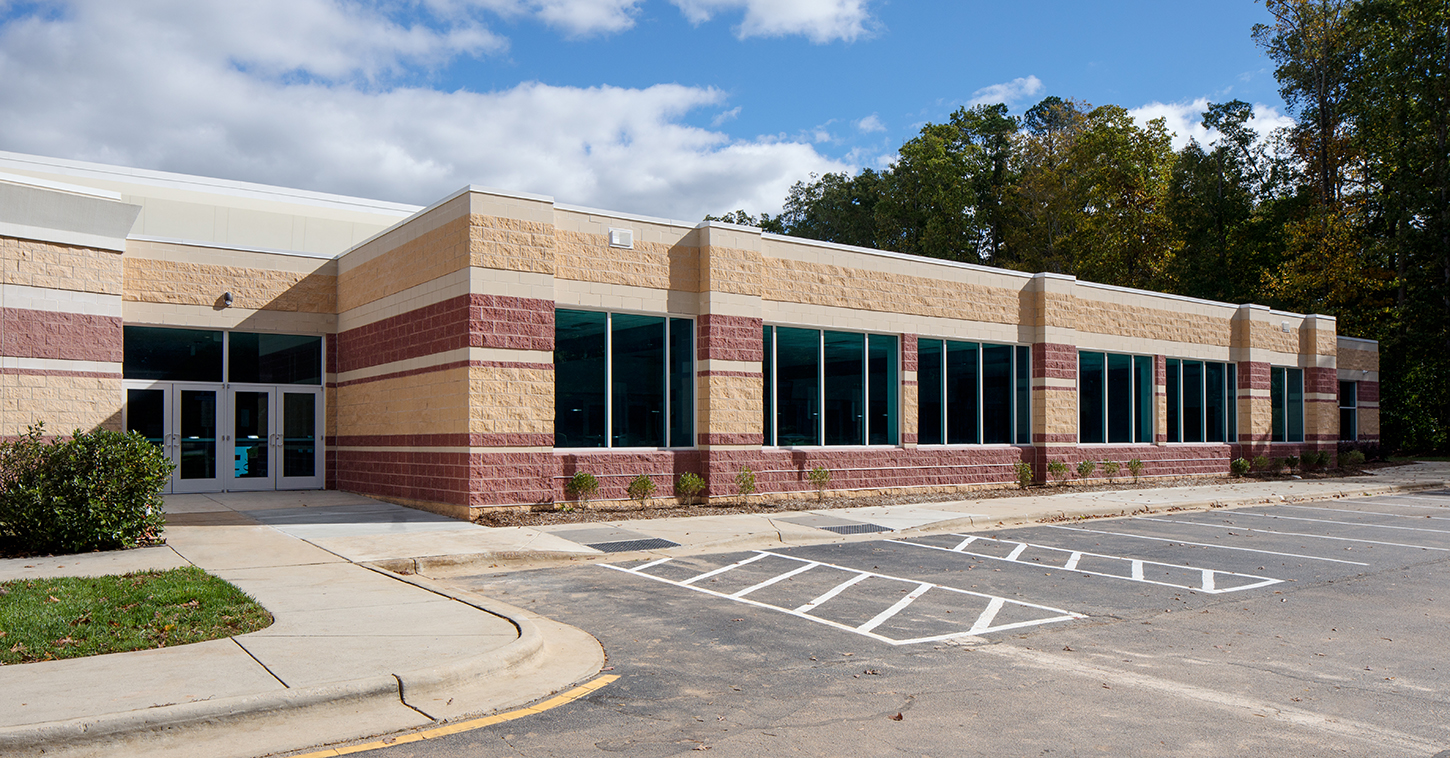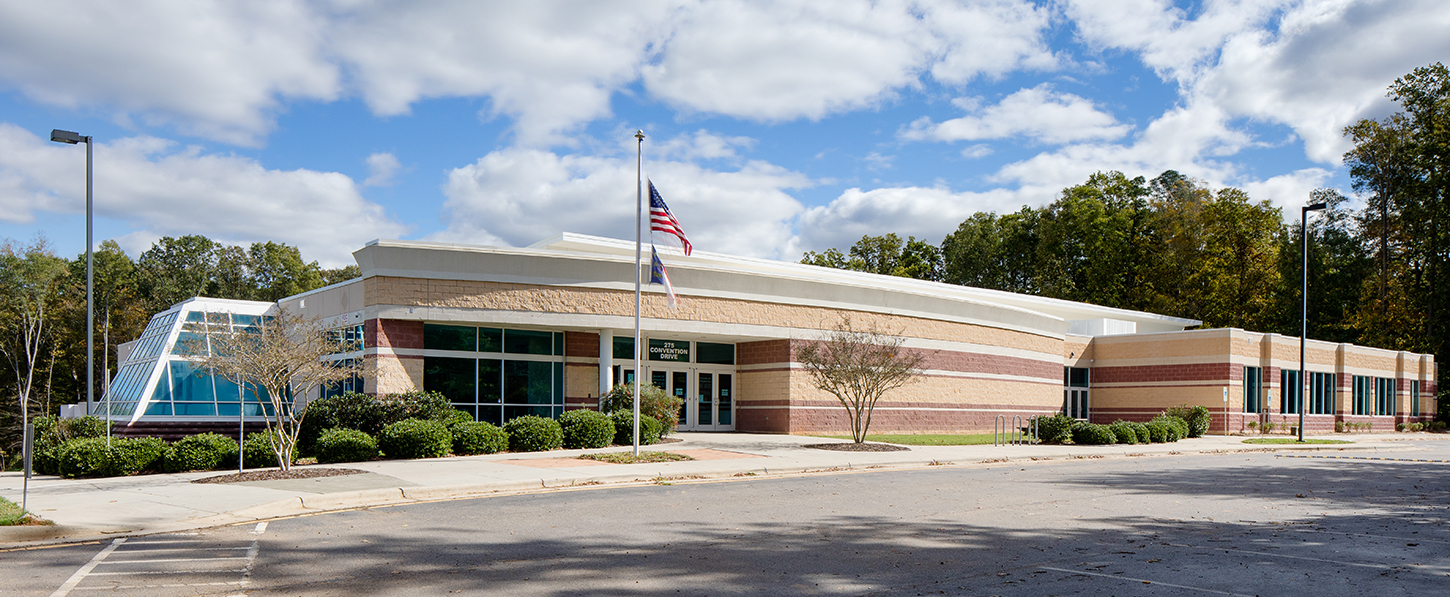Return to News
MASONRY IQ REVOLUTIONIZES NORTH CAROLINA TRIANGLE AQUATIC CENTER THROUGH REVIT DESIGN & DETAILING

Background
In North Carolina’s Triangle area, local architects identify masonry as the preferred building material to achieve a modern, clean look in demand from the pharma and bio research firms flocking to the region. Carolina architects also rely on masonry for its host of benefits, including durability, thermal performance, fire protection and cost efficiency – as well as its unique aesthetics.
A multi-phase renovation of the North Carolina Triangle Aquatic Center in Cary, NC was planned to add close to 13,000 square feet to an existing two-story 60,000 sq. ft. facility. The plan included two additions to include a new fitness center and a multi-purpose room, as well as a new 50-meter outdoor pool.
The Challenge
Because of the complexity and vast number of individual units required for projects, masonry can be extremely challenging to model in existing software. Leading modeling platforms like Revit are more focused on steel or monolithic wall structures and are not equipped to manage the amount of data contained in a masonry project. The result is a significant burden on the designer to manually produce and maintain 2D content for patterns, sections, details and specifications – plus the added burden to manually create the high-quality renders that project owners expect.
The masonry façade design of the NC Aquatic Center project was particularly challenging – incorporating over 7,100 units of Split Face and Smooth Face block with a mixture of three colors, two textures and two sizes. To add to the challenge, the masonry had to match the colors of the existing structure.
The Solution
Masonry iQ was developed in response to the gaping hole in the ability to model masonry in current architectural design software. A cloud-based plugin, the tool maintains all the Revit workflows that design pros are already familiar with but adds invaluable capabilities for automatically handling the most time-consuming elements of masonry modeling with a single click.
During Phase I, project designer Michael Sutton, AIA, LEEP-AP used Revit and manually applied color in PhotoShop to produce the required elevations for approval. For Phase II, Sutton discovered Masonry iQ, which delivered design flexibility, modeling accuracy and photo-realistic rendering capabilities – allowing him to focus on designing, not modeling.
Inside of Revit, Masonry iQ allowed Sutton to translate his flat models into fully analyzed masonry structures, not just Revit’s current masonry “wallpaper” approach. On top of shaving detailing hours off the process, Masonry iQ also handles complex engineering considerations like the placement of movement joints, rebar, corners and field cuts – and allows all of these elements to be adjusted on the fly. Best of all, Masonry iQ handles these analyses in the cloud, ensuring that the model isn’t bogged down with unnecessary data.
“In the Revit modeling, we had to hand-draw the different block sizes because of the shape differences – not to mention all of the time spent thinking about cuts, penetrations, movement joints and the like,” said Sutton.
“Using Masonry iQ during the second phase had a definite impact. It was much easier, with dozens of hours of time savings,” noted Sutton. “We were also able to use the Masonry iQ plugin to produce photo-realistic 3D renderings with accurate color and texture straight from Revit thanks to Echelon having uploaded their materials to the Masonry iQ database. We could select the colors and textures and layout a pattern very easily, then render it out in photo-realistic detail.”
The Results
“We often specify Echelon’s split-face and smooth face block because it works really well for lab and research projects where block is used,” Sutton said. “With the technical expertise of Oldcastle APG’s team and our upgrade to Masonry iQ – which was sponsored by the Echelon team – we’ve unlocked more ability to experiment with masonry and have achieved an even higher level of accuracy in texture and color pattern.” He noted that the plugin even caught an error in block color on the existing building plan.
As the project’s masonry contractor, Choate Interior Construction’s Jim Baker, Assoc. AIA, noted that Masonry iQ also helped ensure proper color match to the existing structure. He also credited the plugin for improving estimating and helping the project to stay within budget.
“The original design was way over budget,” he said. “Masonry iQ gave us the flexibility to change things up to accommodate multiple challenges on the fly. The team was also able to use Masonry iQ to perform a detailed analysis of the design to arrive at a more accurate estimate earlier in the process – all without having to go back to the drawing board multiple times.”

- Tags:
- Case Study
Return to News
Stay Connected
Get the latest news and information from Echelon by signing up to receive our monthly newsletter.