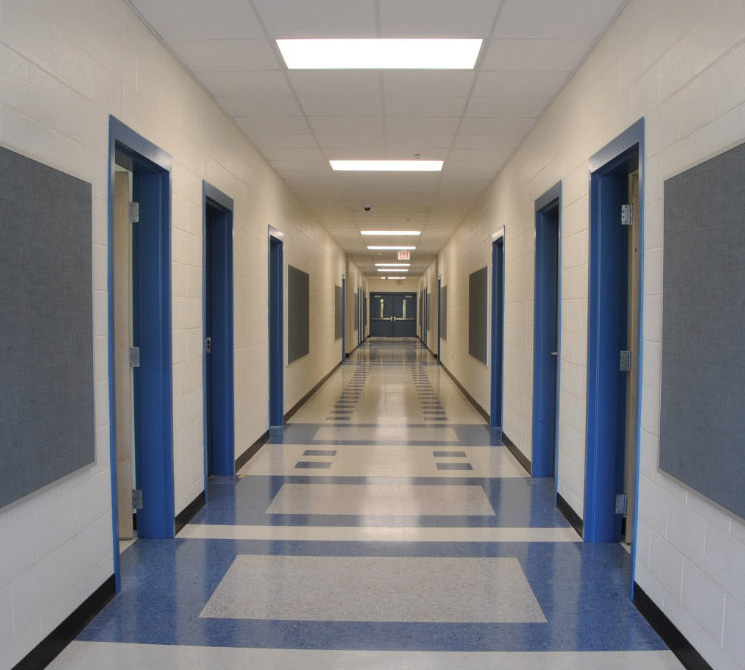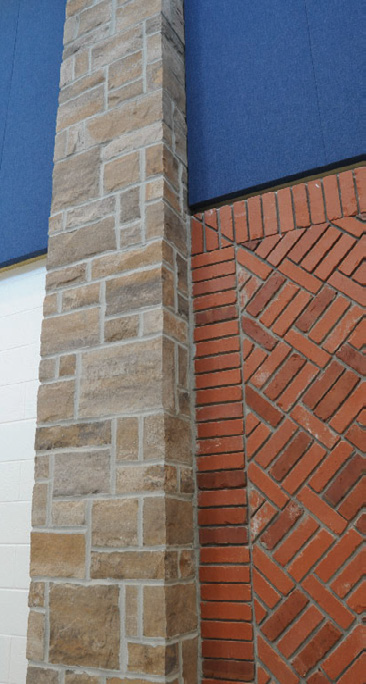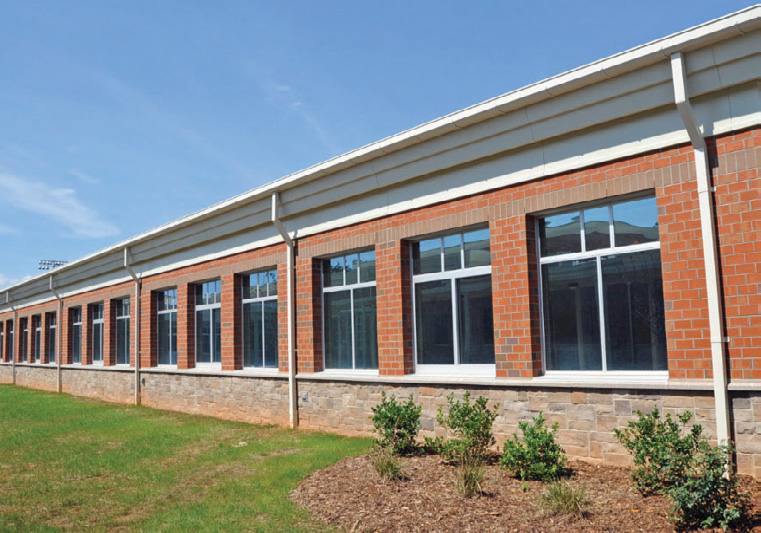Return to News
MOUNTAIN VIEW ELEMENTARY SCHOOL IN MORGANTON, NC RECEIVES A NEW LOOK

The long-anticipated Mountain View Elementary School in Morganton, North Carolina of Burke County’s latest showcase school, marrying the latest in educational facility features with a sleek modern aesthetic achieved with a blend of brick, block and stone veneers.
From its early design drafts in 2016, community stakeholders were looking to Mountain View Elementary School to address a host of Burke County School System’s (BCSS) pressing issues. Superintendent Larry Putnam’s top priorities for the building’s new look included eliminating outdated, impractical design features such as multiple levels, staircases, and separate entrances for cafeterias, auditoriums, and gymnasiums—all inefficient features that also pose modern-day security challenges.
Known for its expertise in school design, Asheville-based Cort Architectural Group. was chosen to transform requirements into reality. Headed by the father and son team of John and Hamilton Cort, the team focused on the goals of creating a modern, secure, welcoming space with a functional flow pattern. To fulfill that vision, the team’s single-level design plan included the integration of man-made masonry and stone to create a warm, inviting structure accentuated by masonry columns and a vaulted ceiling entryway. The Corts consider constructability to be paramount in design, which was achieved with the modular design of the three wall system solutions used for the school’s interior and exterior provided by Echelon Masonry.

For load-bearing walls and interior partition walls, Cort specified architectural CMU. For the exterior, Mesastone was used in accent colors from Oldcastle’s Ashville facility alongside Waterford full-bed depth veneers from Oldcastle’s Rockwood, TN, facility in order to create a complete design scheme.
“We’re huge fans of masonry in general,” said Cort, “For a school like Mountain View Elementary, it adds a rich look that stayed within budget and allowed us to adhere to the timeline.”
For the designers, the gray CMU block was also an essential part of the process, serving as the structural backup to the Waterford Stone veneer. Echelon’s Waterford Stone was chosen in various earthy shades, including Plantation Beige and London Grey for the exterior walls and columns.
The colors were carefully selected to blend in with the natural landscape of this mountain community. Cort emphasized, “You wouldn’t want desert colors in North Carolina, so the brown tones worked well.” Because it’s a full-depth veneer, Waterford installs in the same manner as brick, making installation simple. Cort recalls, “The same masonry contractor who laid the brick installed the Waterford Stone just as easily, so another sub-contractor was not needed – saving time and money. The mason caught on quickly with minimal on-site training.”
According to the project’s general contractor, C. Mark Baucom, President & CEO of Hickory Construction, Echelon’s Waterford Stone is much more cooperative than real stone, which can have too much texture and randomness to lay easily, as well as being significantly more expensive. “The masonry accentuates the foothills project location and blends in well with the surroundings,” said Baucom. And as Cort added, “Waterford had the modularity and natural aesthetic we needed—it has a cut stone natural look– the random-cut look and scale of it works too. Our masons became very adept in the installation of this product, and I highly recommend this stone to other owners entertaining masonry products.”
Using Waterford Stone also allowed Cort to design a cavity wall system to deliver continuous insulation and air venting. Waterford Stone detailing was simple because it uses the same wall ties, flashing, weeps, lintels and other details used in clay brick designs.
The mid-level up to the roof was completed with brick sourced from Palmetto Brick in Flashed Wirecut color. Mesastone in Antique Gray was placed as an accent “sill unit” between the Waterford Stone and clay brick. These pre-finished architectural concrete blocks resemble split face block but are more uniform, easier to lay-up, and provide straighter sight lines for the building.
For this Burke County school, innovation and sustainability in design were essential, as were the durability and performance of both the block and veneers. Each displayed the needed mold resistance, low maintenance, as well as achieving excellent aesthetics for the finish.
Opened August 27, 2018, to 600 students, the 30-month, 103,000 square-foot project boasts modern classroom furniture, a full-size gym, music room, and an auditorium in one single level building. To meet modern-day demands for student safety, there’ are also increased security features: keycard entries for staff members, a safe entrance check-in for visitors, hallway cameras, audio, and video monitoring for classrooms. For added security in the event of winds, storms and general security issues the structure is also enhanced by the strength of masonry construction, ensuring that Mountain View Elementary will be a safe – and beautiful – place to learn for decades to come.

- Tags:
- Case Study
Return to News
Stay Connected
Get the latest news and information from Echelon by signing up to receive our monthly newsletter.